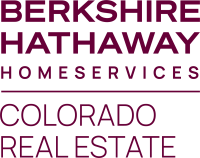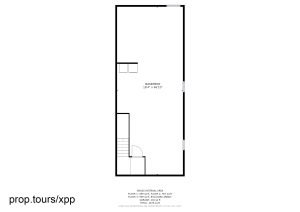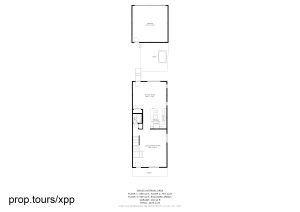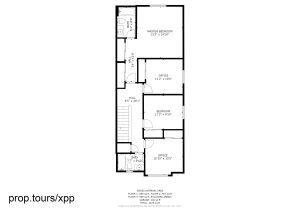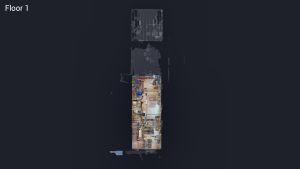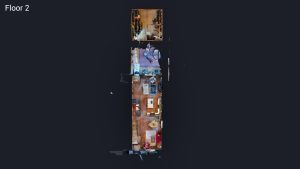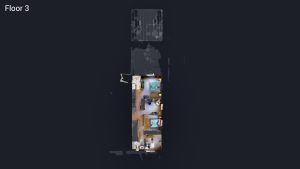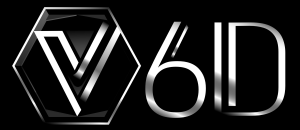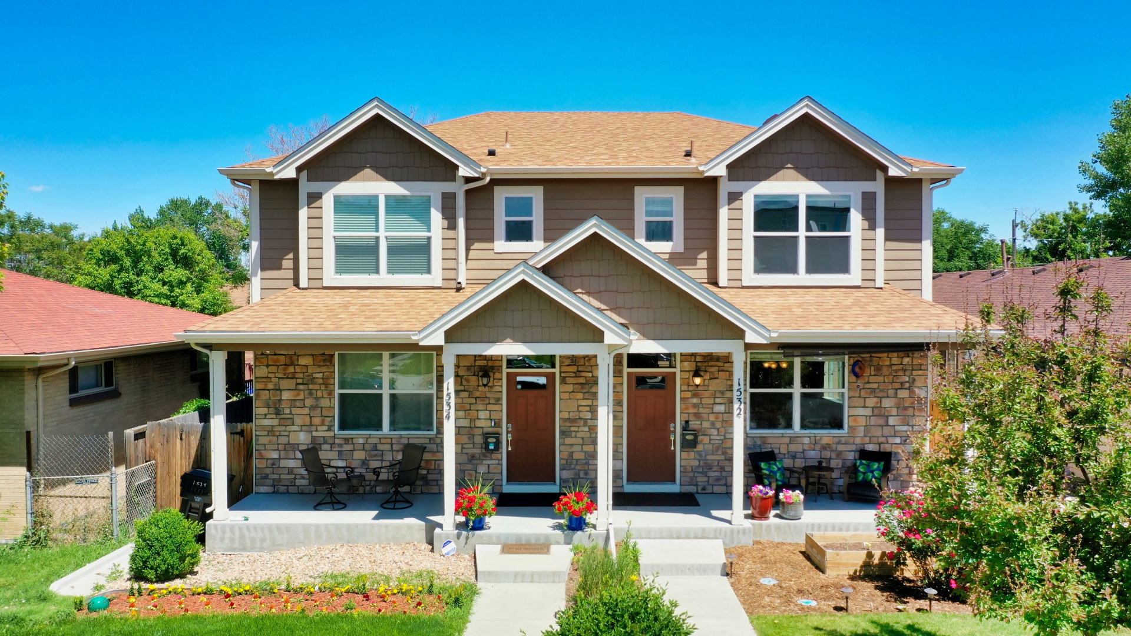
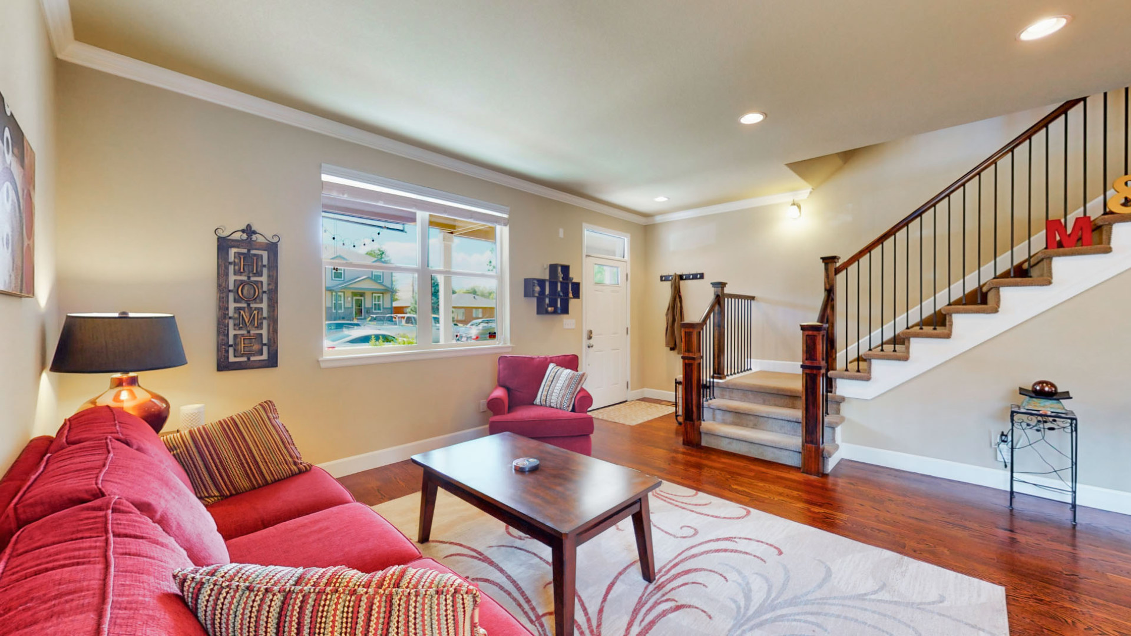
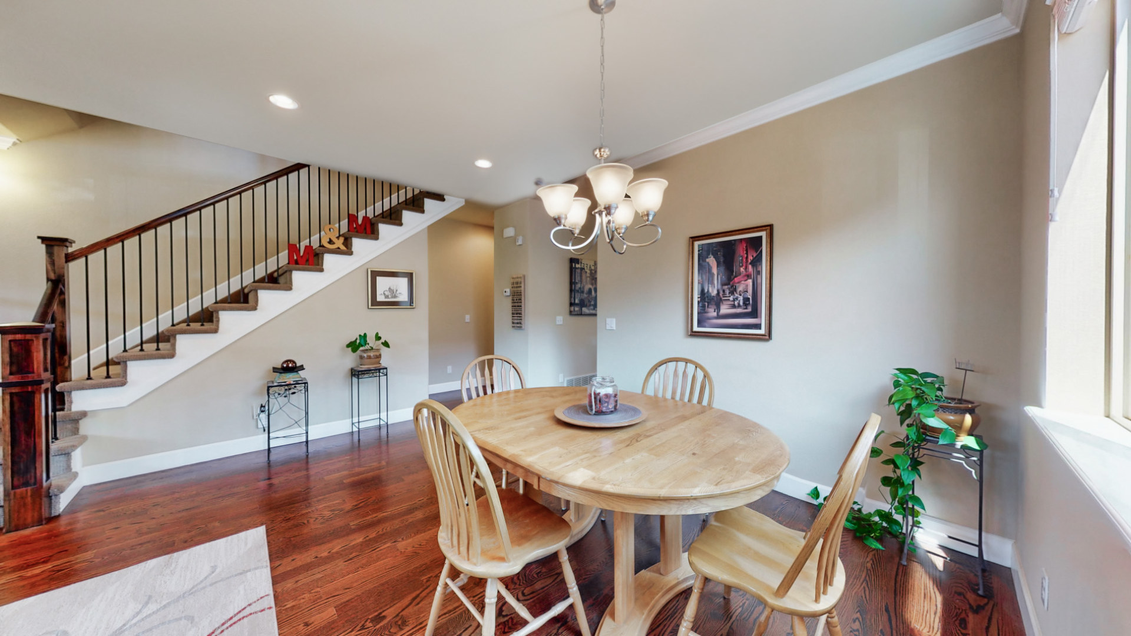
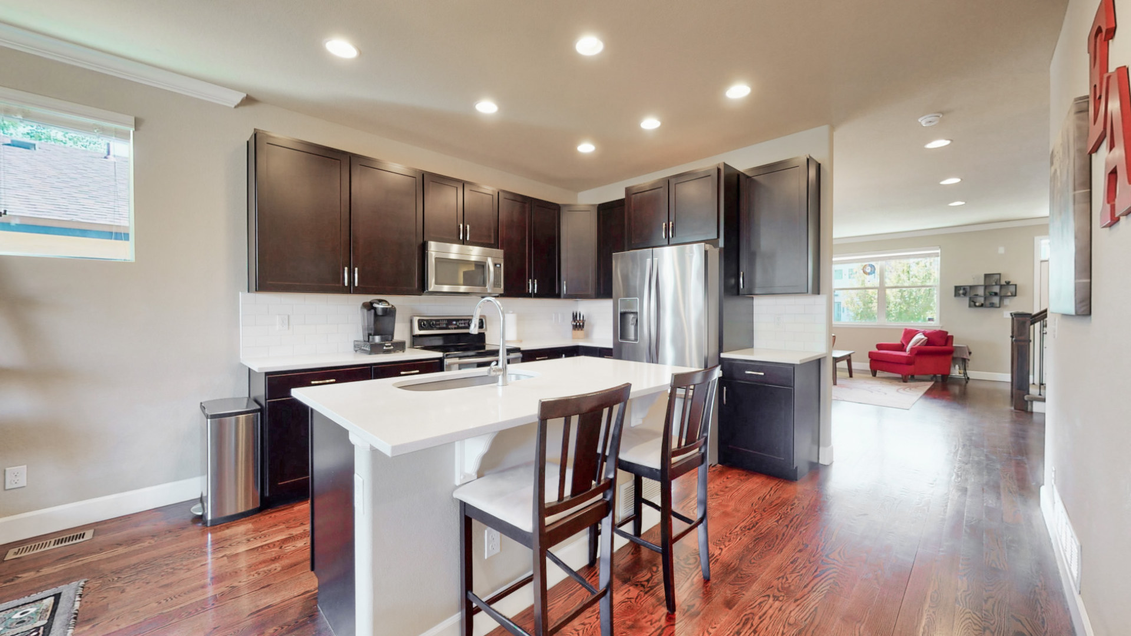
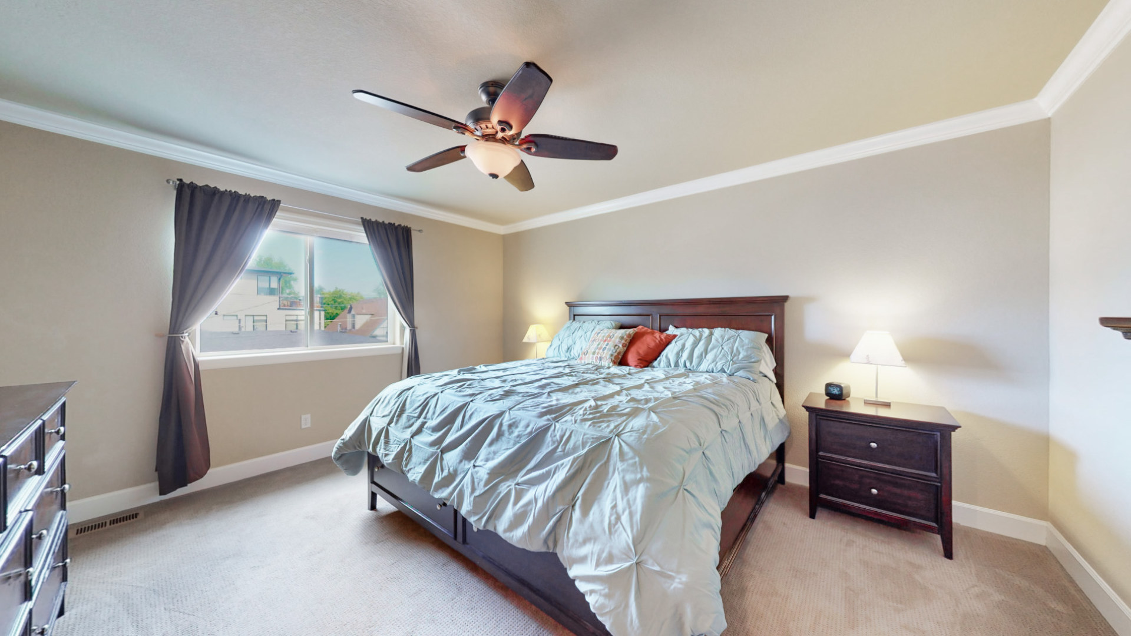
Overview
Built Year
2013
Bedrooms
4
Bathrooms
3
Square feet
2677
Garage
Basement
Location, Location, Location – Like new paired home 1 1/2 blocks from Sloan's Lake and walking distance to West Colfax entertainment and eateries. Hardwood floors throughout the entire main level with formal living and dining rooms, half bath, gourmet kitchen with stainless appliances, recessed lighting, quartz countertops, subway tile backsplash, pantry, and island all open to the comfortable family room. Walkout to your private oasis with a deck for entertaining and BBQing. Enjoy a completely fenced low maintenance backyard and relax in the hot tub with a pergola for added shade. The upper level features 4 bedrooms including the master suite with a full bath and dual closets. Three additional bedrooms offer flexibility as a guest room, office, or exercise/yoga studio, so many possibilities. Amazing details including crown molding throughout the main level and in the master bedroom, wood banister with decorative iron spindles, and natural light pouring into every room. Unfinished Basement ready for expansion with tall ceilings or keep for storage. Two cars detached garage with access off the alley. Easy commute to downtown or perfect for work from home.
Price $
View 3D TourExterior 360 Tour
Floor plans
Quick Links
QR Code & Short URL
Digital Assets LinksListed By:Beth Ann Motthttps://v6d.com/agents/beth-ann-mott/
Property Address:1532 Vrain St Denver, CO 80204
Property URL:https://v6d.com/houses/1532-vrain-st-denver-co-80204/
Photos & Floor Plans: Download
Autocad: Download
Exterior 360 Tour: https://momento360.com/e/uc/dfe119d1c8634582a51ea04824857734?utm_campaign=embed&utm_source=other
QR Code:


