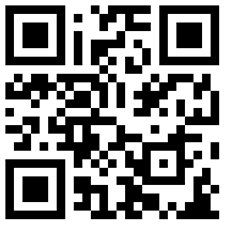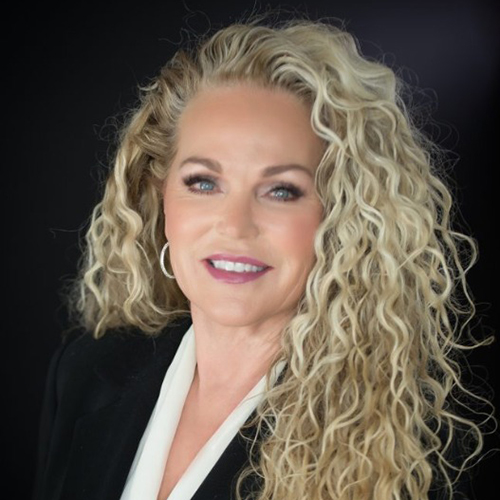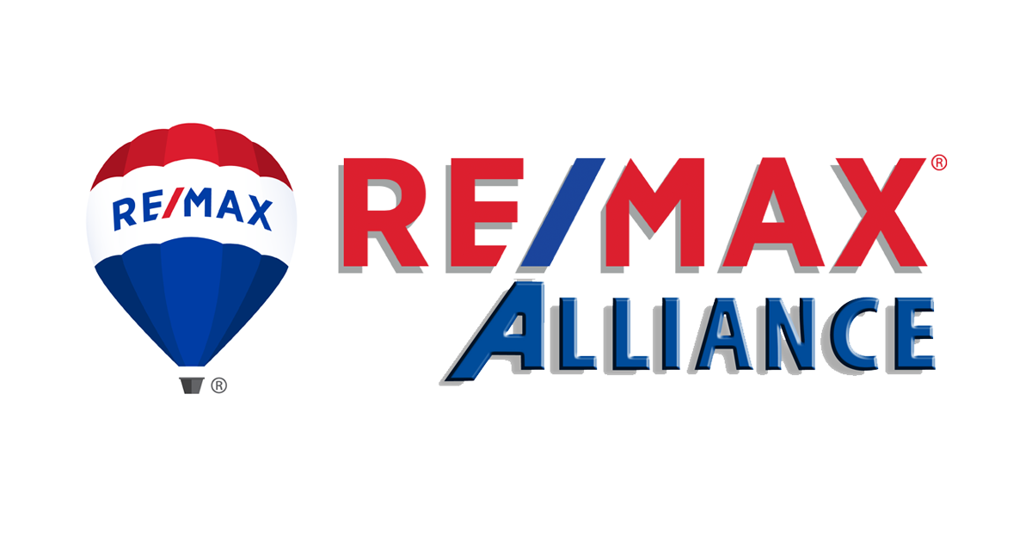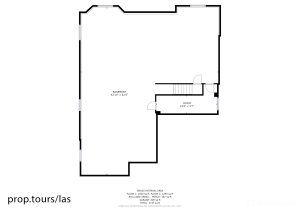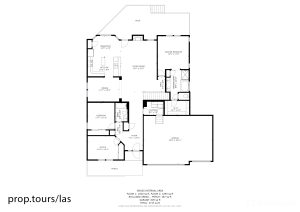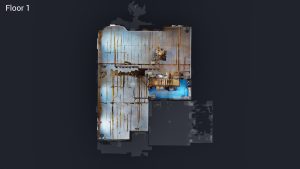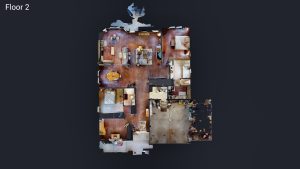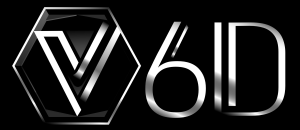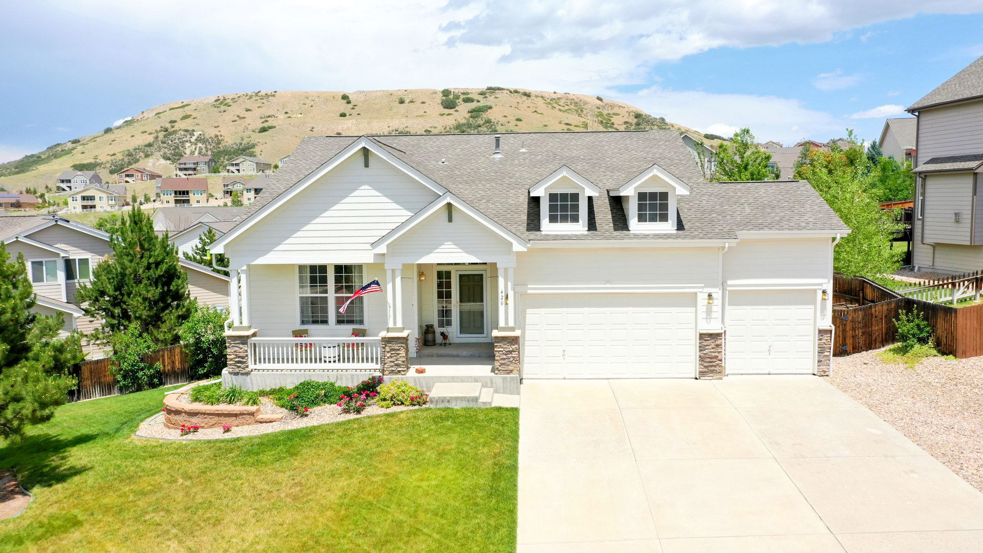
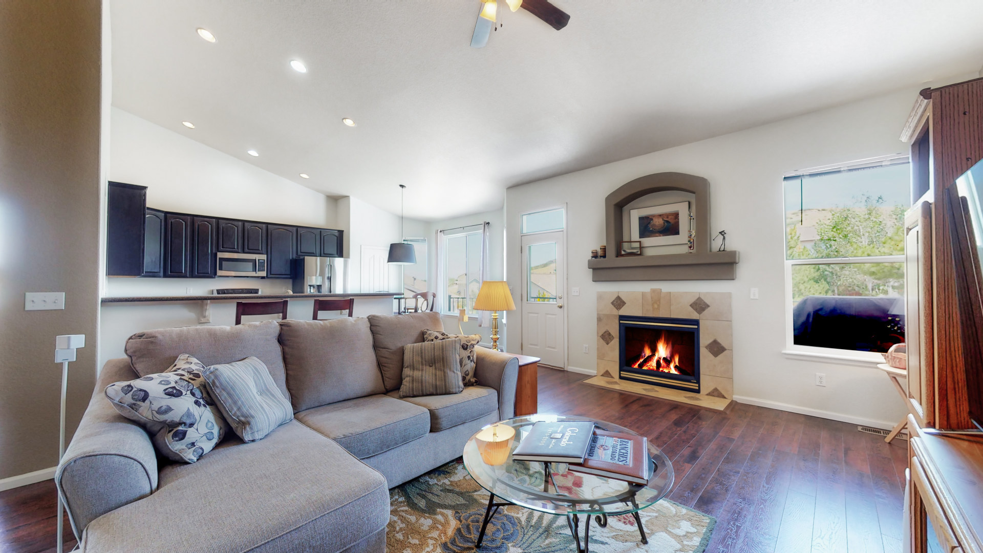
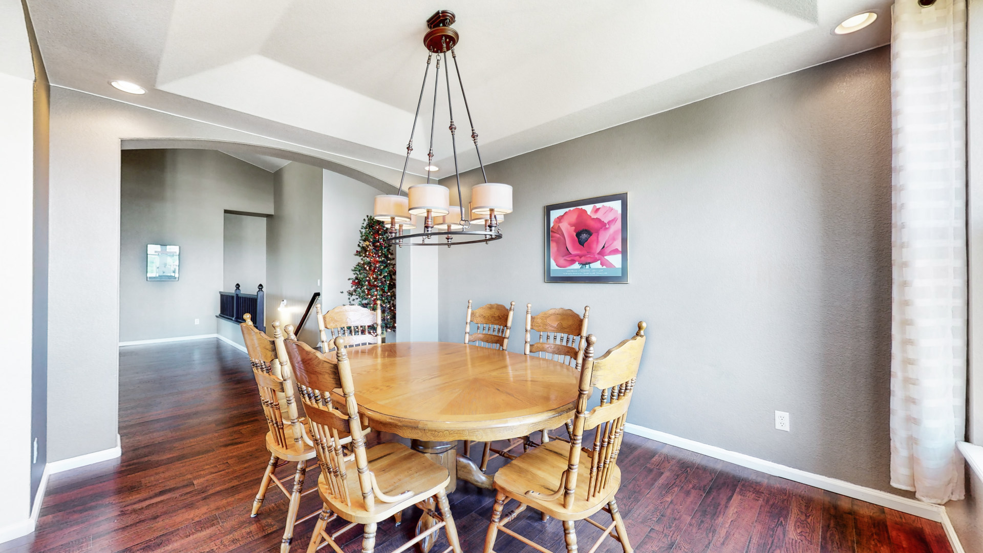
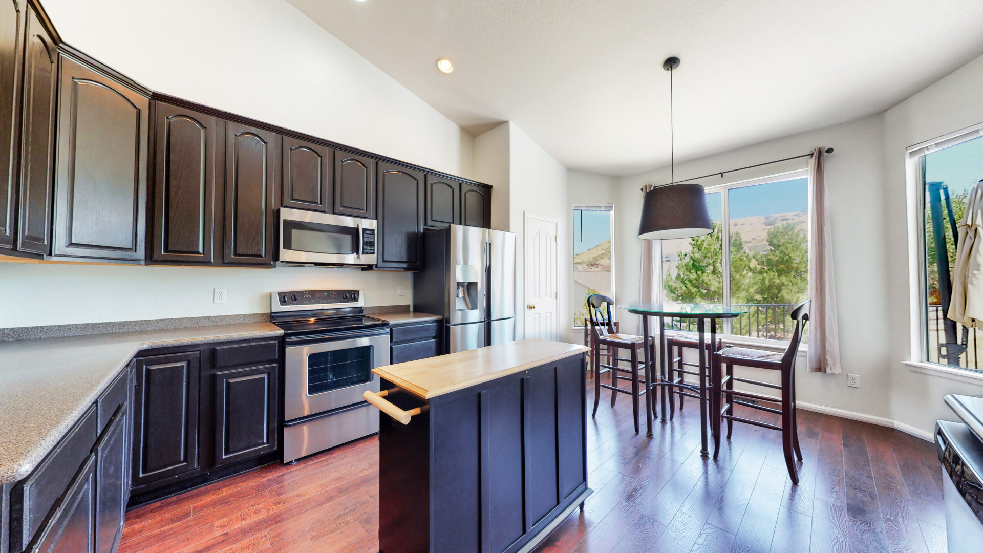
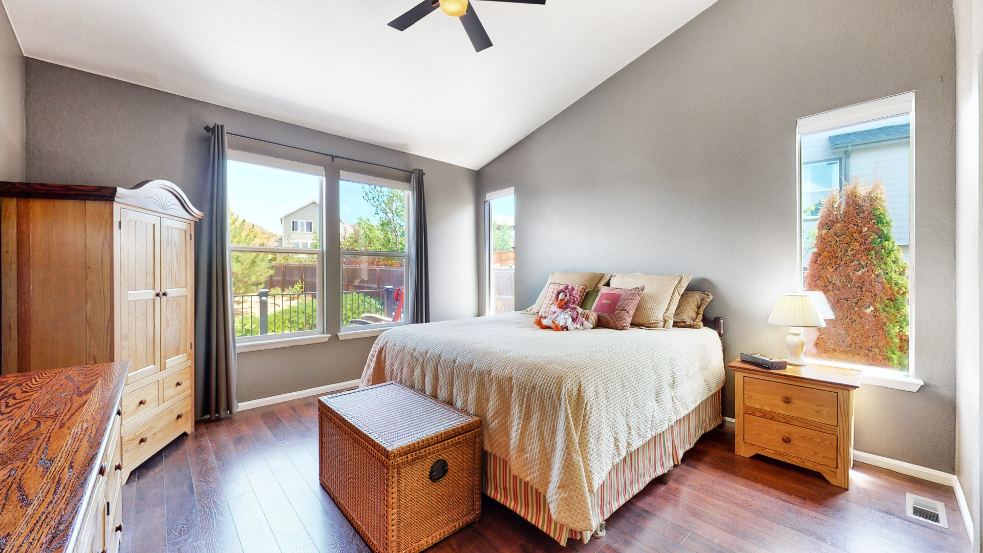
Overview
Built Year
2005
Bedrooms
3
Bathrooms
2
Square feet
3713
Garage
Basement
” Well cared for ranch home perfectly situated on large .33 acre lot in Crystal Valley Ranch with nice views! Open and airy floor plan with approximately 2, 091 finished square feet with 3 nice sized bedrooms and 2 full bathrooms on the main level. Spacious kitchen with stainless appliances, pantry and breakfast nook that opens to the low maintenance deck with solar lights and includes the umbrella and iron table set. The kitchen opens to the living room with gas burning fireplace and the formal dining room. The master suite features a wall of windows, ceiling fan, and a luxurious 5 piece en suite bath. The garden level basement is 10% finished with a work out/craft room with the remaining 90% ready for your custom design. Enjoy the spacious backyard with flagstone patio and gorgeous views! Easy access to I 25, Castle Rock, shopping, restaurants and Rhyolite Park. “
Price $
View 3D TourExterior 360 Tour
Floor plans
Quick Links
QR Code & Short URL
Digital Assets LinksListed By:Elizabeth Owenshttps://v6d.com/agents/elizabeth-owens/
Property Address:420 Eaglestone Dr Castle Rock, CO 80104
Property URL:https://v6d.com/houses/420-eaglestone-dr-castle-rock-co-80104/
Photos & Floor Plans: Download
Autocad: Download
Exterior 360 Tour: https://momento360.com/e/uc/7c5443ea720349feb578bc0efd811ec7?utm_campaign=embed&utm_source=other
QR Code:
