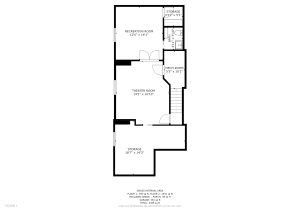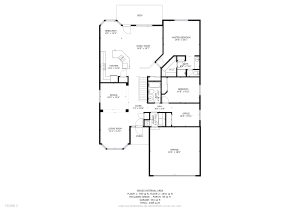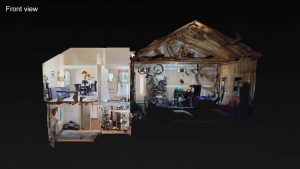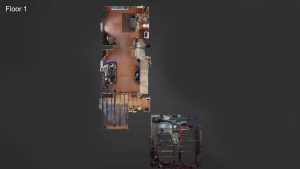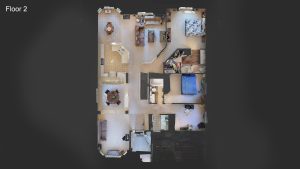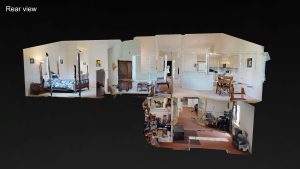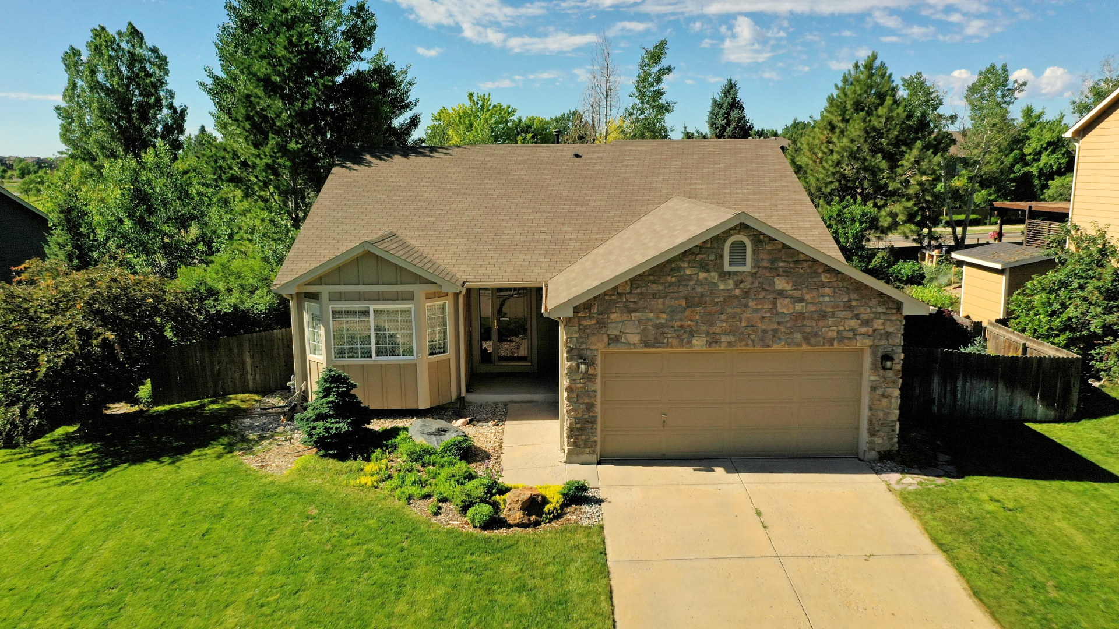
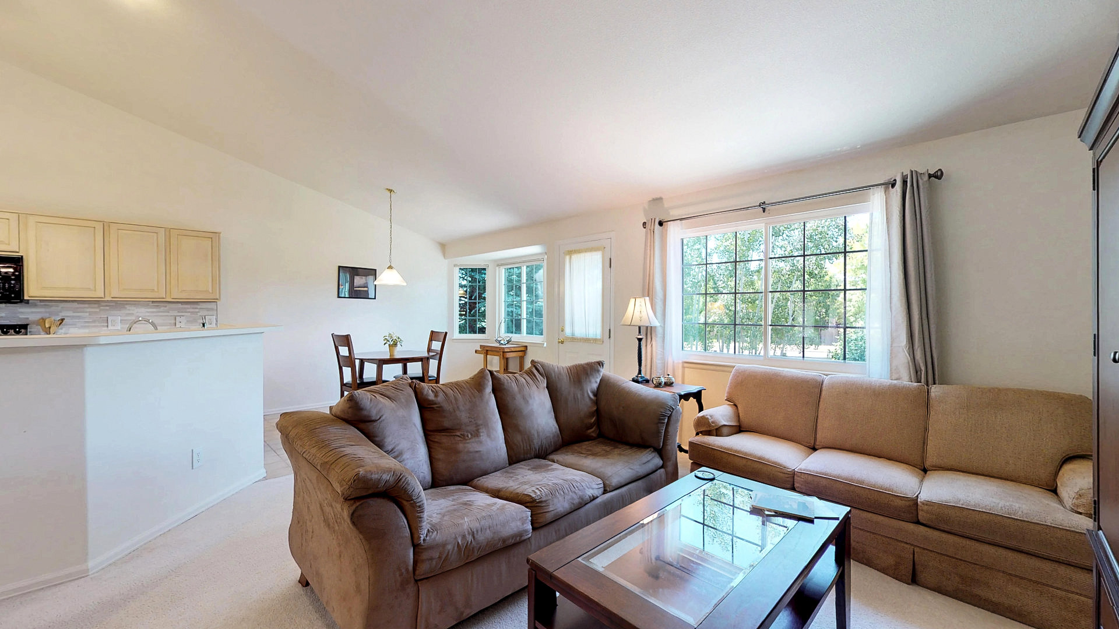
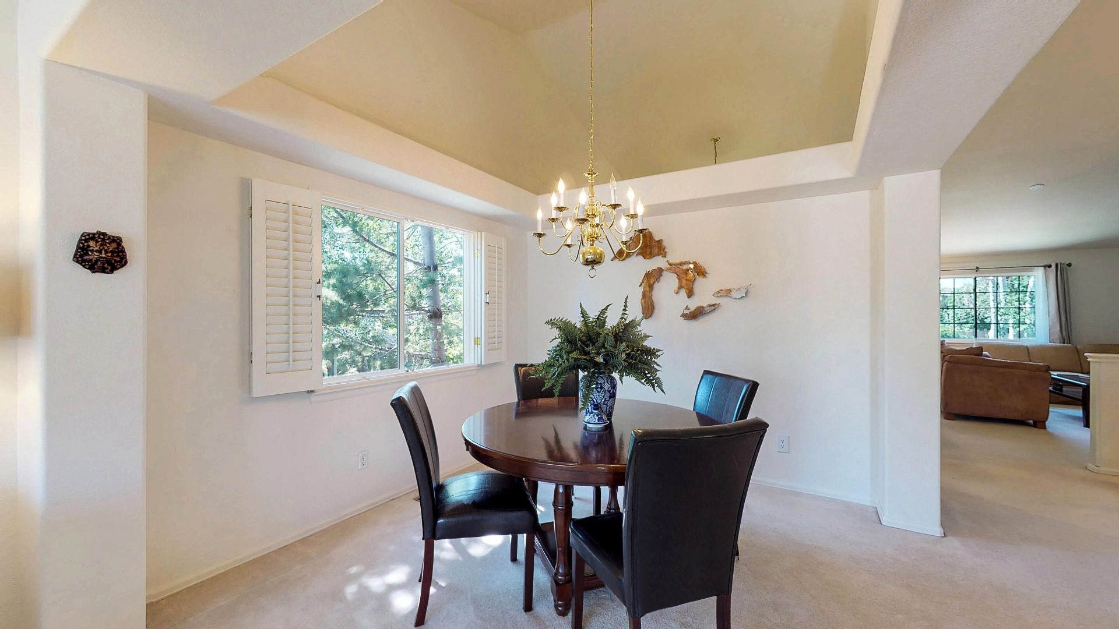
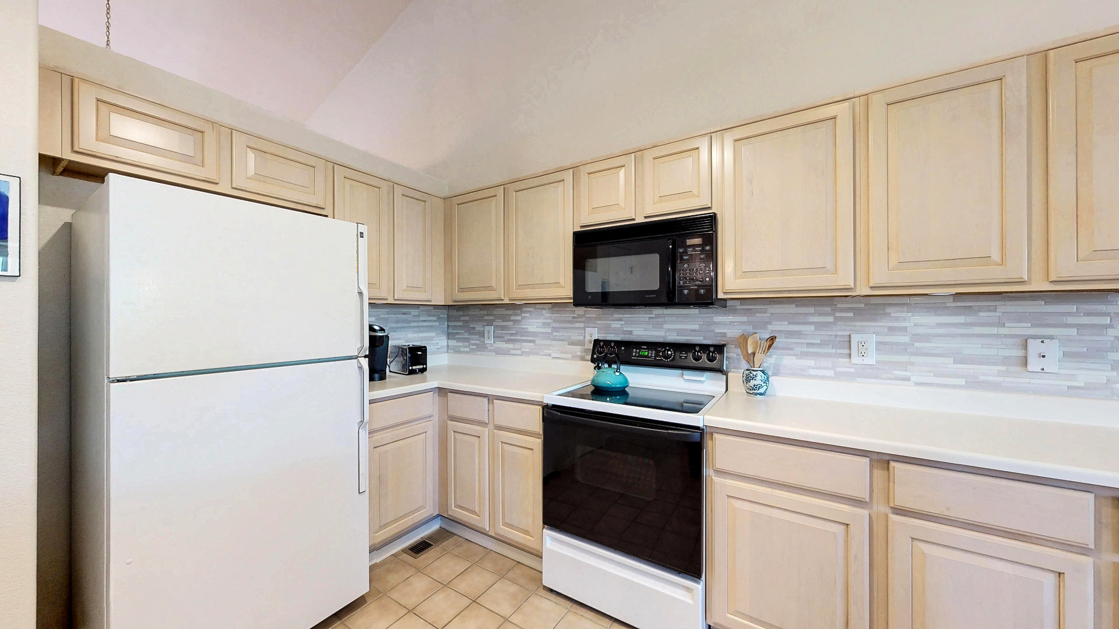
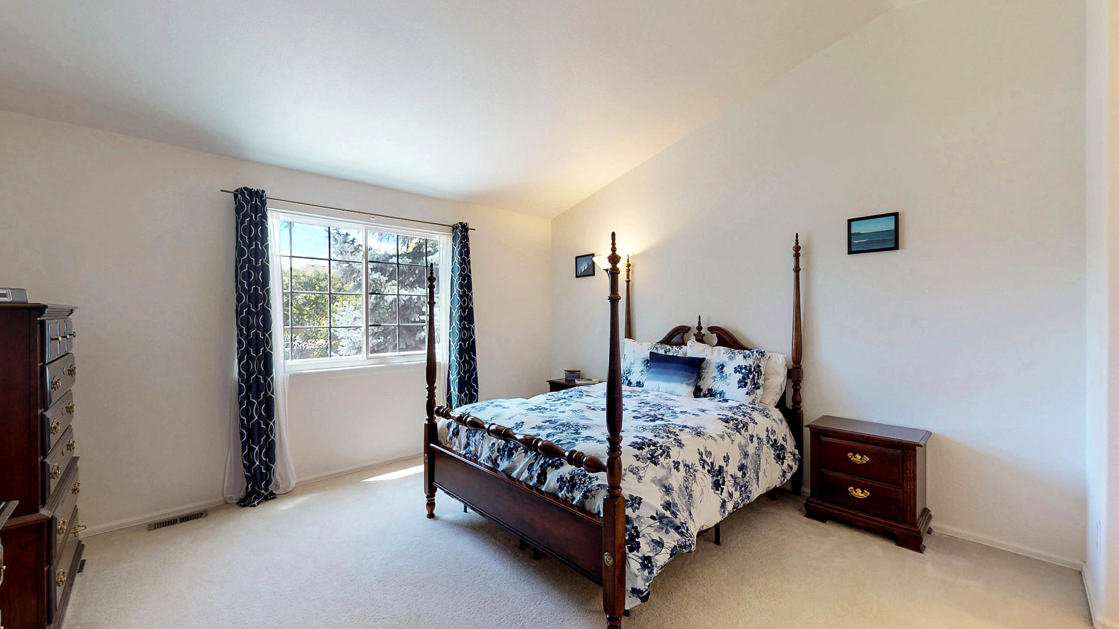
Overview
Built Year
1998
Bedrooms
4
Bathrooms
2.5
Square feet
2389
Garage
Basement
Open Ranch floor plan in desirable Boulder County location. Light and bright with soaring vaults greet you with the formal living and dining areas. Large kitchen with plenty of counter space, pantry, tile floors and overlooking a cozy breakfast nook with bay window and family room. Large master retreat with walk-in shower, newer laminate floor, and walk-in closet. The main level also features a second bedroom, full bath, study with a closet that can easily be the third bedroom and a main floor laundry. Finished basement with 4th bedroom, half bath and home theater/rec room all with cork flooring. Unfinished area is great for storage or workout room with wrap insulation. Crawl space upgraded with 10 mil vapor barrier and wrap insulation. Relax in your outdoor oasis with flagstone patio and extensive landscaping. All appliances included and situated on a cul de sac. Walk to the neighborhood park. Great opportunity for one level living! Check out the 3D virtual tour and video.
Price $470000
View 3D TourExterior 360 Tour
Floor plans
Quick Links
QR Code & Short URL
Digital Assets LinksListed By:Beth Ann Motthttps://v6d.com/agents/beth-ann-mott/
Property Address:2112 Wheat Berry Ct Erie, CO 80516
Property URL:https://v6d.com/houses/2112-wheat-berry-ct-erie-co-80516/
Photos & Floor Plans: Download
Autocad: Download
Exterior 360 Tour: https://momento360.com/e/uc/f87599f0aee74313851314829a7f22ad?utm_campaign=embed&utm_source=other&utm_medium=other
QR Code:



